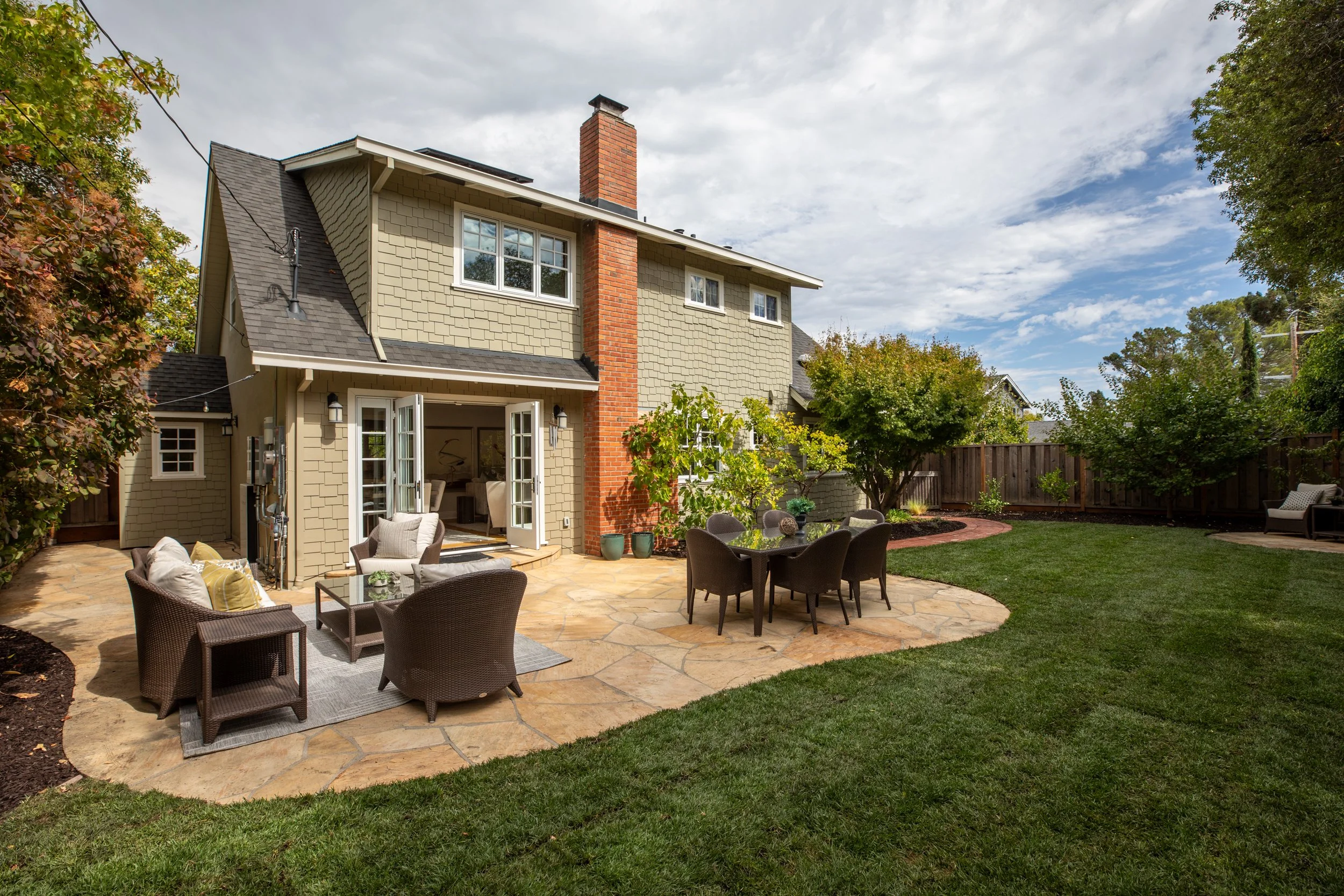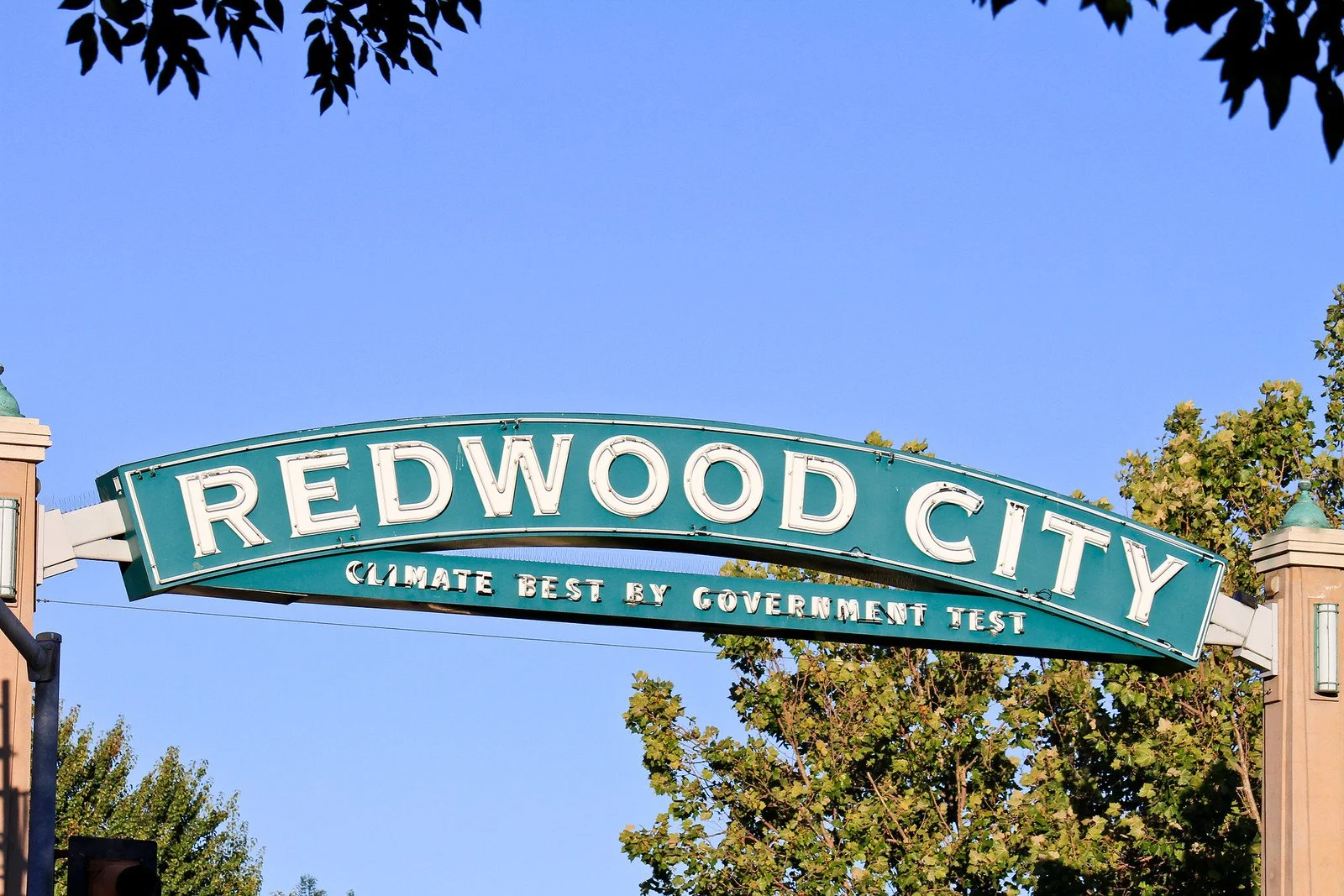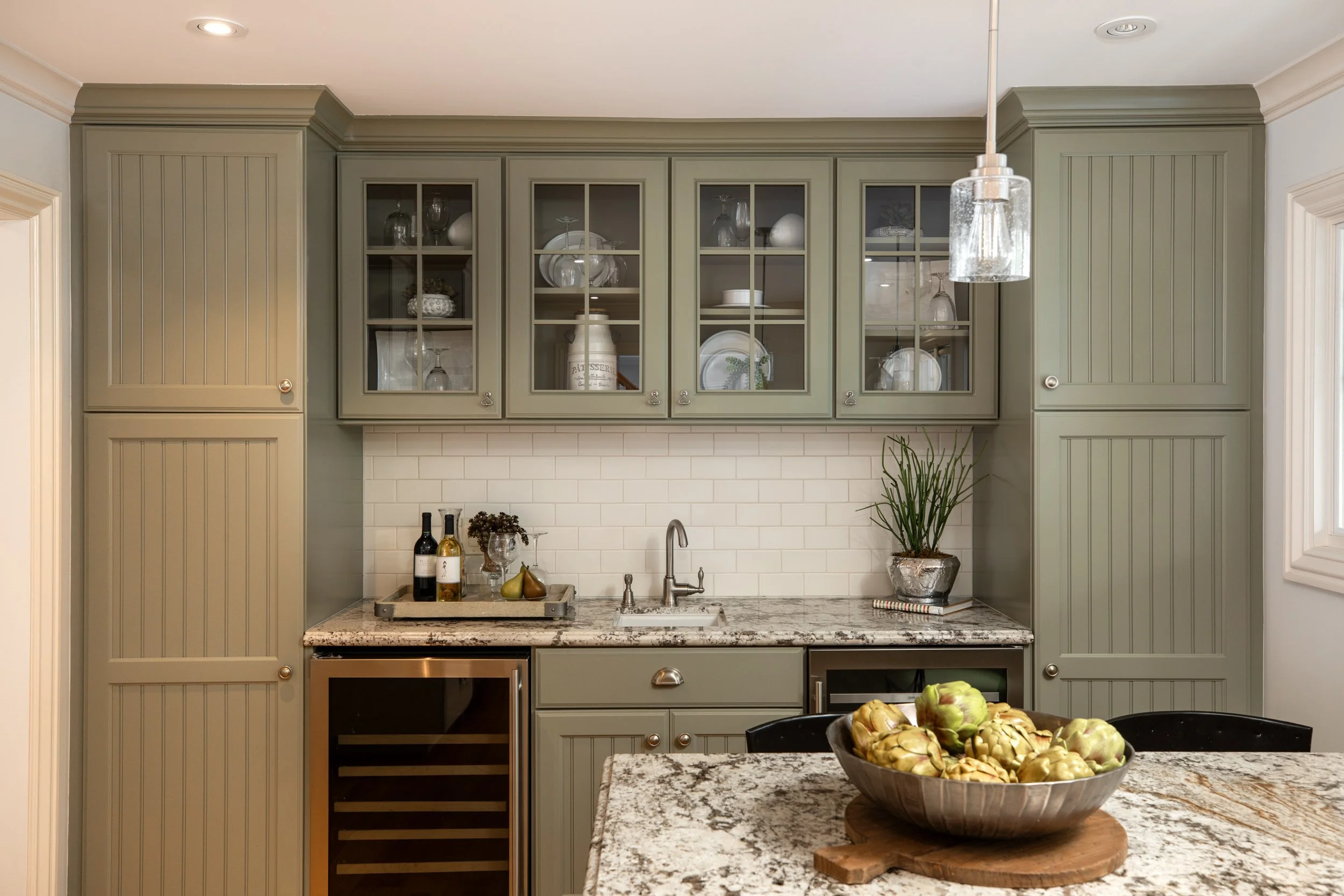
950 Pleasant Hill Road
Redwood City
4 bedrooms, 3 bathrooms
2,075 sq. ft. of living space
Expansive and level 7,150 sq. ft. lot
An extraordinary offering in the coveted Farm Hills Estate neighborhood, this distinguished home blends timeless elegance with modern touches, creating a space that's both classic and contemporary. Nestled on a serene street, the home makes a striking first impression with its charming brick pathway, calming water feature, and welcoming covered front porch. Inside, impeccable craftsmanship and thoughtful design unfold at every turn - from the chef’s kitchen and custom wet bar to the dramatic stone fireplace and romantic primary suite. Seamlessly blending refined finishes with contemporary amenities such as owned solar panels, Tesla Powerwall backup, and dual EV charging stations, this home delivers an unparalleled lifestyle of beauty, convenience, and sustainability. Outside, a professionally landscaped backyard invites gatherings large and small, while the community’s prized Roy Cloud School and surrounding natural beauty complete the picture of luxury living at its finest.
-
4 bedrooms, 3 bathrooms, and 2,075 square feet of living space
Expansive and level 7,150 sq. ft. lot
Elegant Entry: A brick pathway leads to a charming covered front porch, setting the tone for the warmth and sophistication within
Chef’s Kitchen: Beautifully remodeled with granite counters, farm-style sink, premium stainless-steel appliances, induction cooktop with custom vent hood and decorative tile backsplash, hardwood floors, crown molding, and a peninsula with pendant lighting and seating for two
Custom Wet Bar: Built-in cabinetry with glass-front doors, granite counters, ceramic subway tile backsplash, sink, and dual wine refrigerators—perfect for effortless entertaining
Dining Area: French doors open to the backyard, creating seamless indoor-outdoor flow
Living Room: Anchored by a dramatic floor-to-ceiling stone fireplace, enhanced with crown molding and recessed lighting
Family Room: Equipped with built-in speakers and a convenient closet - flexible as a media room, playroom, or optional fifth bedroom
Main Level Bathroom: Spa-like design with curbless stall shower, frameless glass enclosure, pedestal sink, tile flooring, and wainscoting
Main Level Bedroom: Crown molding, wainscoting, solar tube skylight, and divided-light windows framing serene backyard views
Primary Suite: A romantic escape with dual closets featuring built-in organizers, a private sitting nook, and a luxurious bath with floor-to-ceiling tile, frameless glass shower enclosure, decorative niche, and tile flooring
Hall Bathroom: Refined finishes with tile flooring, dual-head shower over tub, and decorative trim
The third bedroom includes built-in cabinetry framing a charming window bench seat, complemented by two expansive closets
Spacious fourth bedroom with cozy study nook and space for dual beds
Hardwood flooring, air conditioning, recessed lighting, and crown molding throughout
Owned solar panels and Tesla Powerwall battery backup system
Dual electric vehicle charging stations for modern convenience
Generous storage options including both an attached shed and a versatile free-standing
440 sf attached two-car garage with finished flooring complemented by an expansive driveway for ample additional parking
Recently replaced roof (2022)
Professionally designed backyard with flagstone patio, lush lawn, brick pathways, and a stone retaining wall - ideal for both intimate evenings and grand entertaining
Located within the highly acclaimed Roy Cloud School (TK–8) neighborhood school district, combining academic excellence with community charm
Exceptional location close to Stulsaft Park, Cañada College amenities, Highway 280, plus a short drive to vibrant downtown
Offered at $2,698,000
Floor Plan
Redwood City
California





























